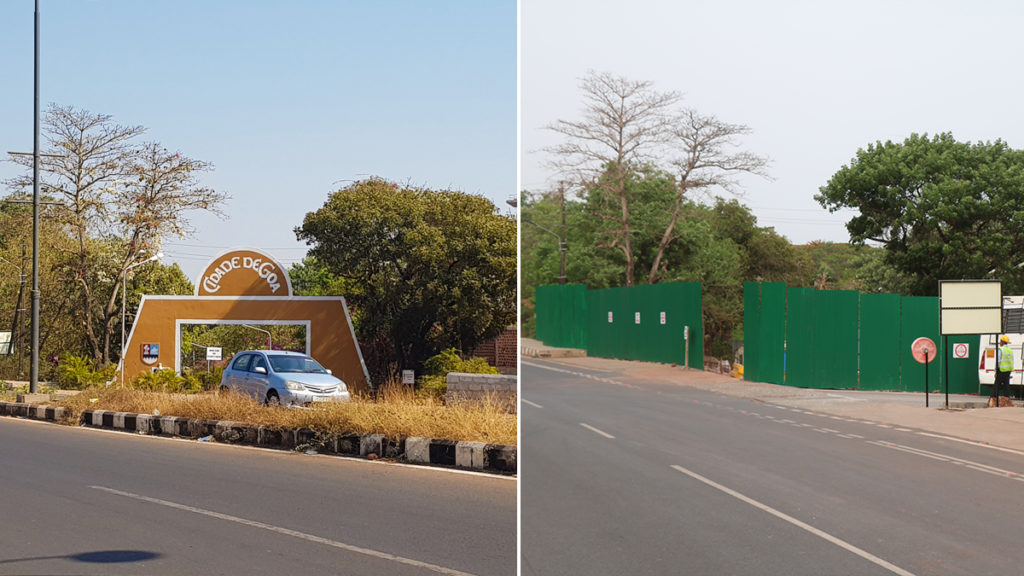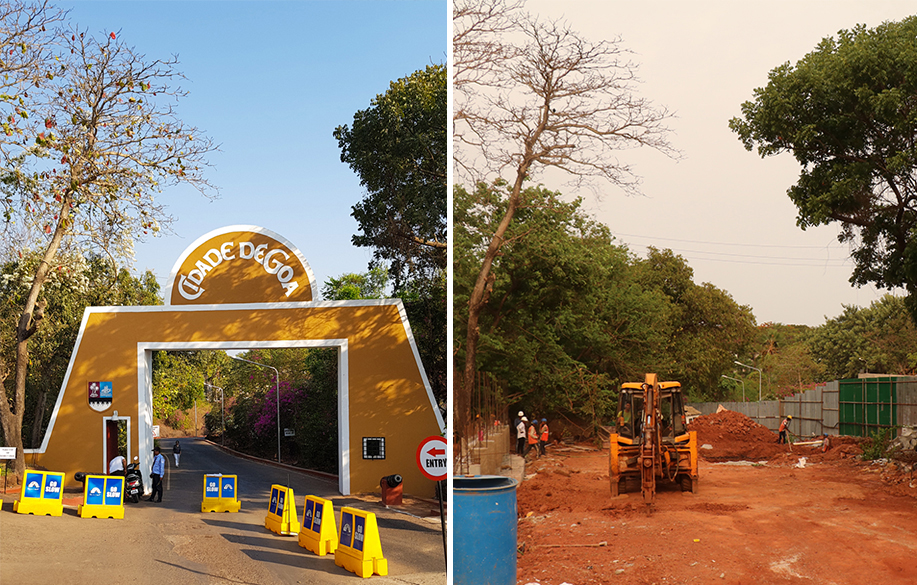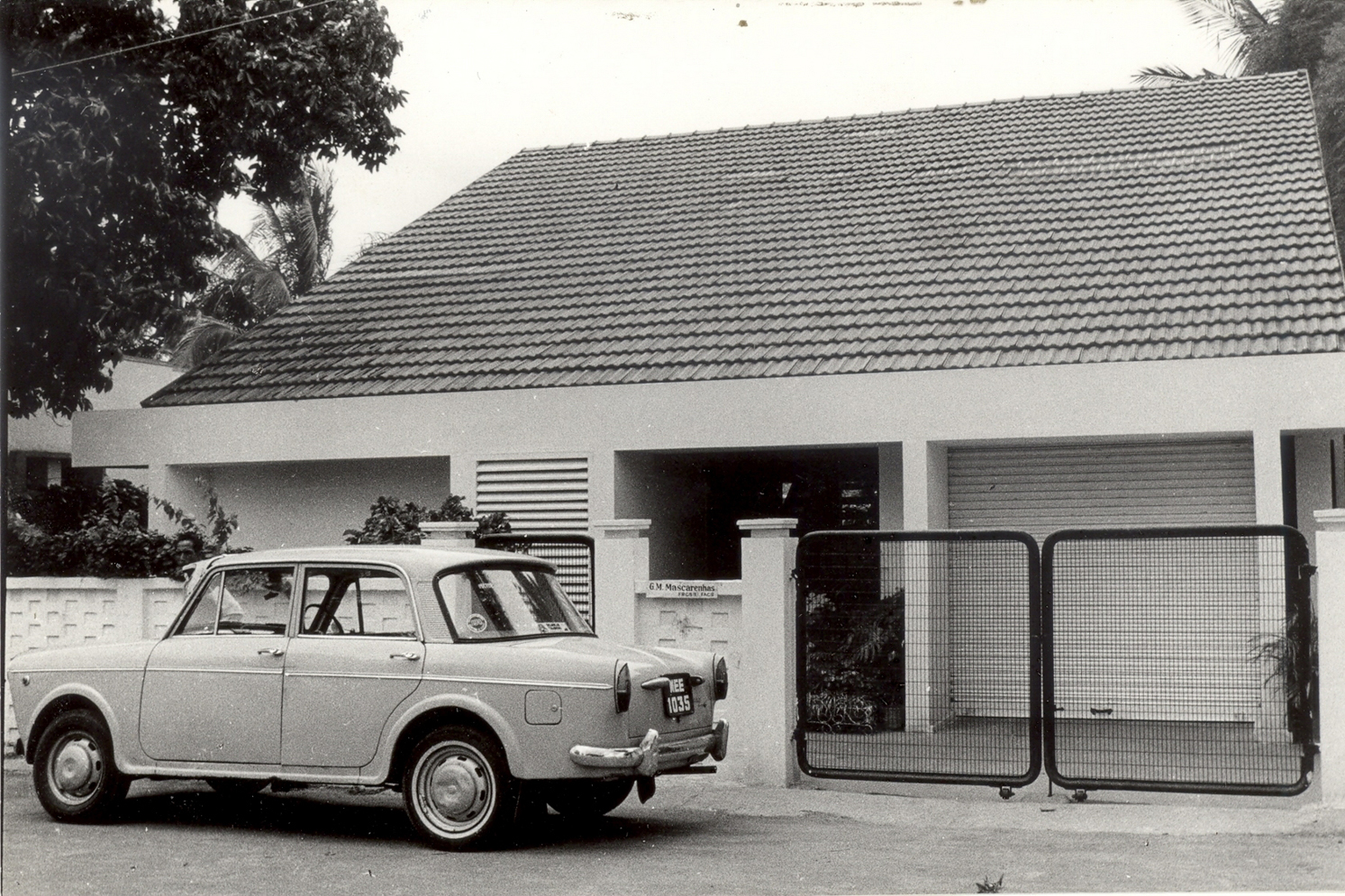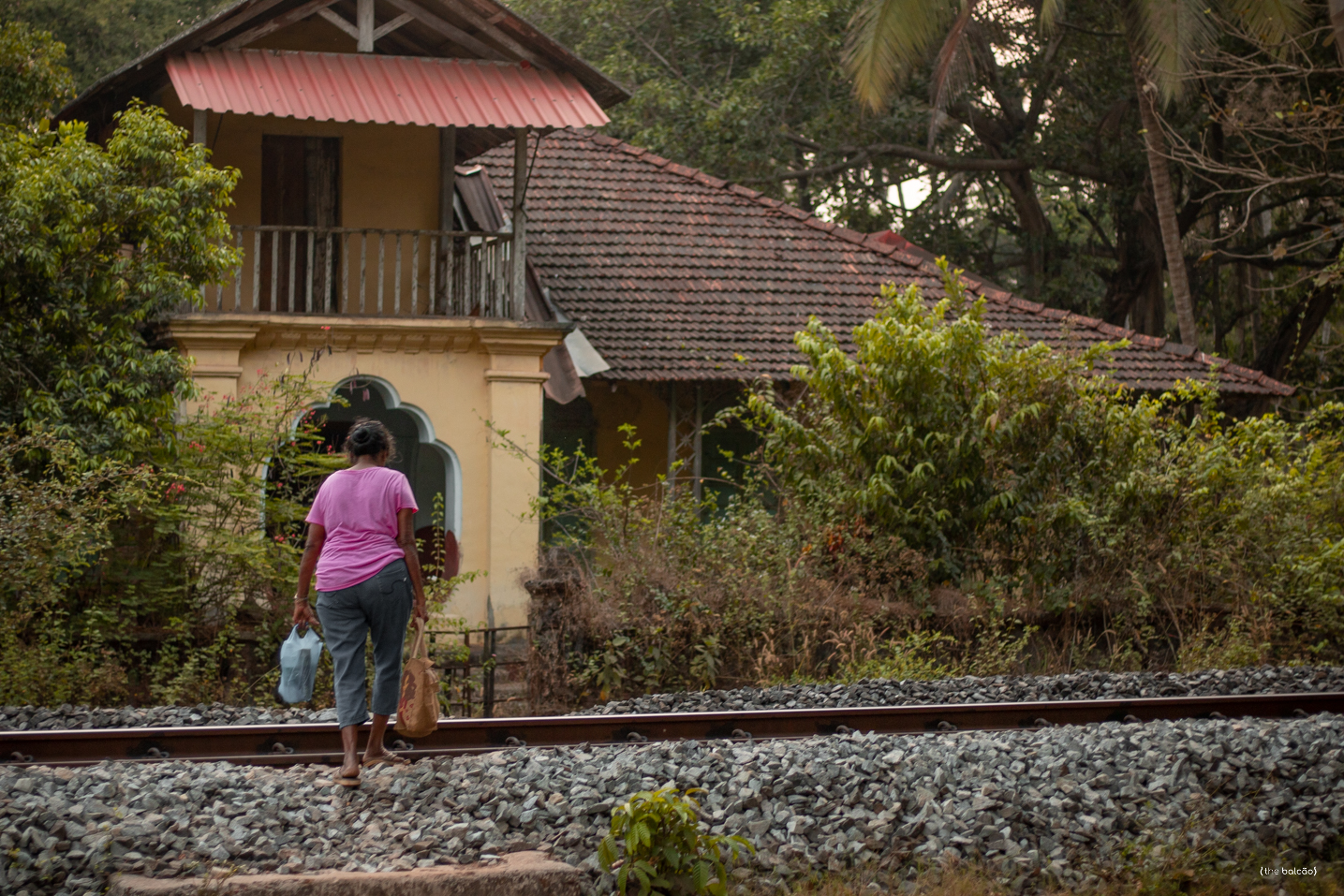The Cidade de Goa resort in Dona Paula is probably more famous for the fact that it was designed by one of the greatest architects of all time, Charles Correa, than for it being a five star luxury beach side getaway. An extremely beautifully designed place with mesmerizing vistas and a truly picturesque setting, it seriously makes you wonder whether its all real or just a dream. Yet, it is its own biggest competition, and finds the need to constantly revamp itself in order to keep up with the trends of the hospitality sector. It is this very reason that has bought the demolition of one of the iconic elements of Charles Correa's master-plan; the entrance gateway.
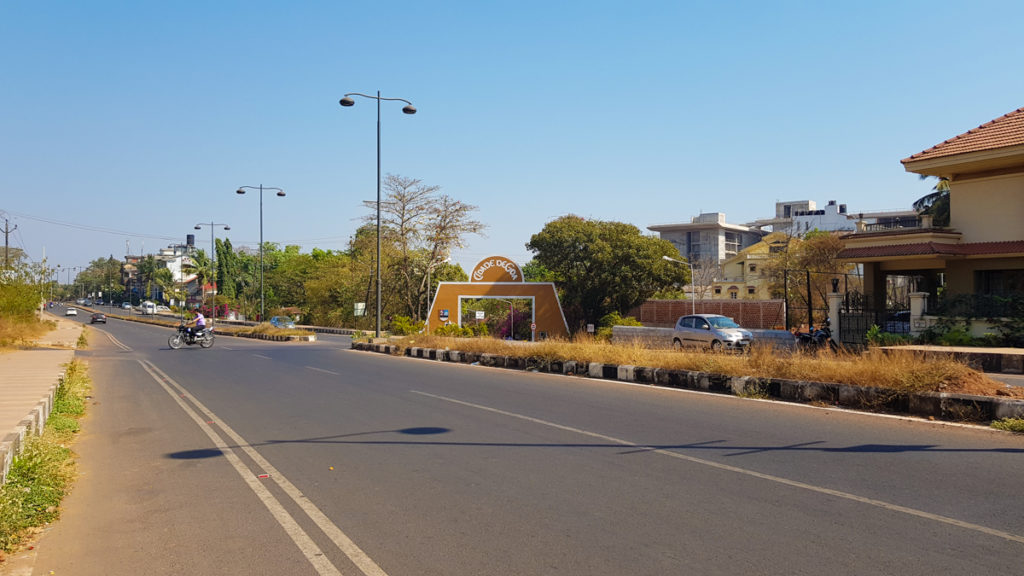
Cidade de Goa situated in Dona Paula was built in 1982 based on a concept of 'a hotel as a village' by the architect. In this rocky outcrop on the bay of the Zuari River, he has created an entire 'Portuguese hamlet' sort of experience with all the little nooks and gimmicks that characterize a small town or village. These small elements are all somehow related to Goa's history and urbanscape - the entrance arch, the taverna, the coconut palms, the balcoes, etc And therefore the experience is more Goan than anything else. It has since become an excellent example of a modern expressionism of the idea of Goa, reinterpreting architectural features and elements of the past in today's day and age. You can check out The Balcao's video capturing stills from the resort to get a feel of what we are talking about.
Cidade de Goa is no stranger to change. It has undergone major refurbishment and extension works ever since its inception in 1982. Ralino De Souza comes to mind, who designed the new wing symmetrically opposite to the main block in 1998 so sensitively that it blends in seamlessy with Correas building. Infact, the onlooker thinks that it was all designed by Correa himself. However, in recent times, change seems to have accelerated in the complex, with a new hotel block being built right behind the original 'quatros' of the five-star resort.
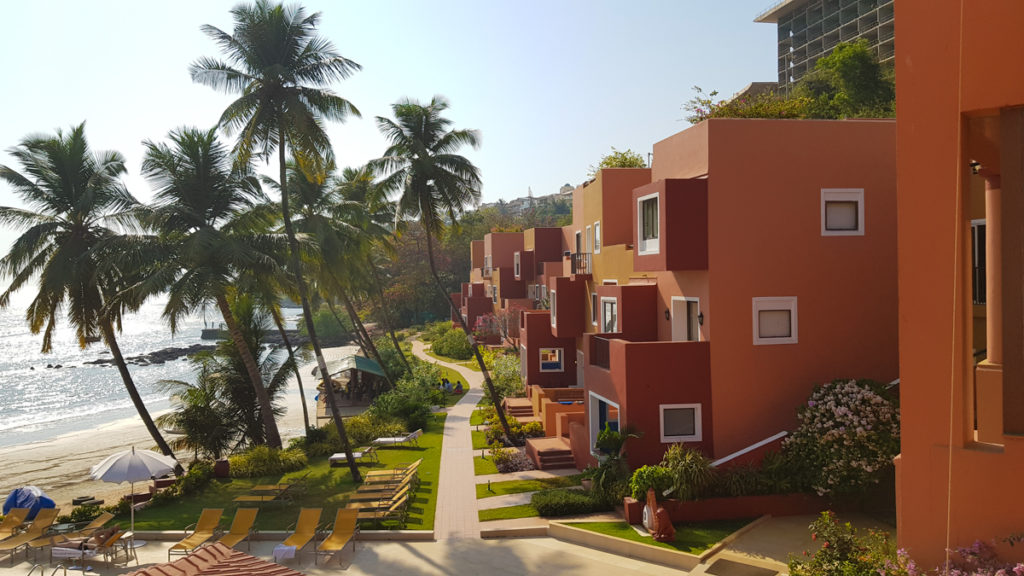
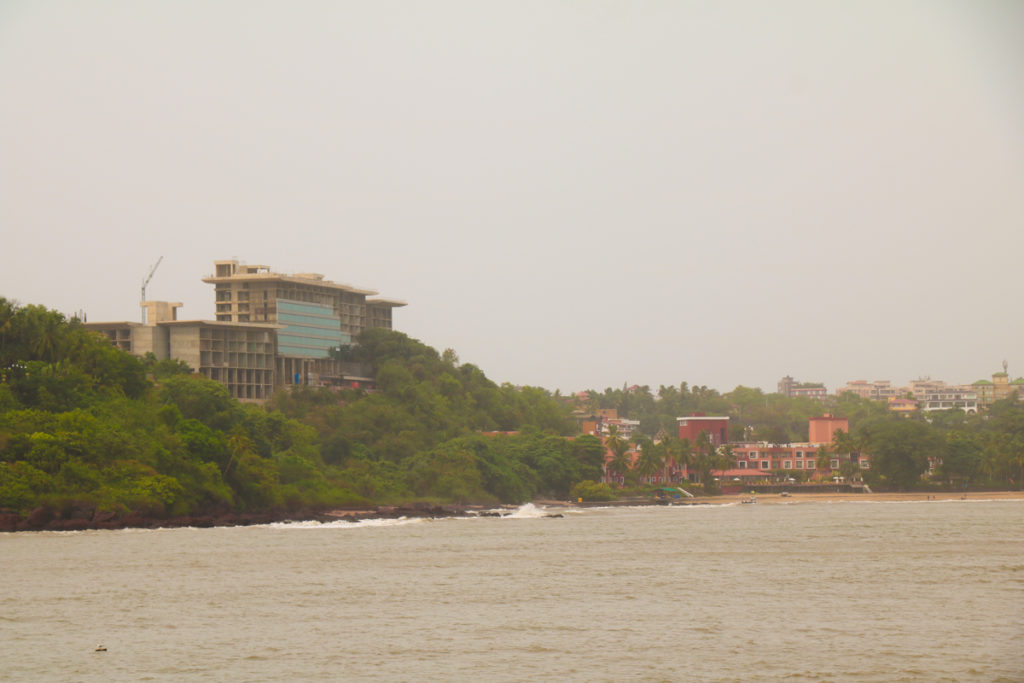
This divides the site into two very distinct parts - the lower one with the original resort (and other structures) by Charles Correa, and the upper portion with the new hotel on the cliff being designed by international design firm Arcop, based in Delhi. The new architects have now redesigned the entrance driveway such that it would then be the focal nodal point from which circulation to either is carried out. A visit to the site can already show you that a new concrete road is already built acting as a temporary access until the entire masterplan is realised. Hence one can see the owners desire to demolish the entrance gate for a bigger and more grander one befitting the increased capacity and footfall of the place.
Now you might think, why the fuss over just a simple gateway? But is that all it is was; a structure like any other, built in stone to certain dimensions and plastered and painted over? Wrong. This, just like the other buildings, was no ordinary piece of architecture. For one, it was the face of the resort; It was the only built form that stood facing the main road warmly greeting passers by while also cordially inviting visitors into the site for a memorable experience. One can reminisce about the friendly exchanges with the security guards while they asked you to open your trunk for security check. Once you were good to go, you would then set off to the lower part of the resort.
The gateway was also an absolutely vital part of the concept of the resort. Anyone familiar with the design and layout of the resort will know that it is but a mixture of 'abstraction and pieces of imagery' somehow related to Goa and its past which on the whole unite together to give the visitor a sensory experience felt deep inside our complex being. Through its visual imagery, Correa has made the mundane extraordinary. Therefore a wall in the passage of the lobby is not just a wall, but is a street, adding a fourth dimension to the space. The drop off zone isn't just a place to drop passengers, but is a town square, with two soldiers guarding a doorway, a 'trompe l'oeil', a painting on just a bare wall. The balcoes are re-imagined in a modern context and the building blocks are articulated in such a way that the resort looks like 'a part of Lisbon washed up against the shore'.
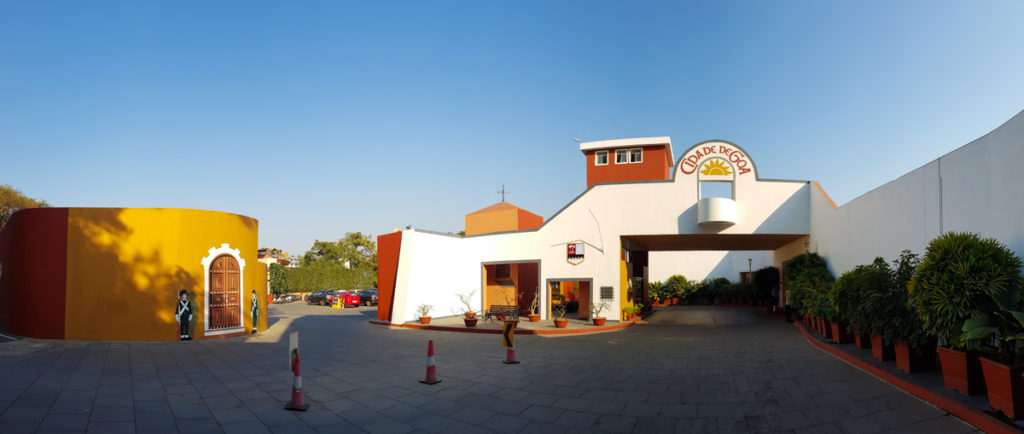
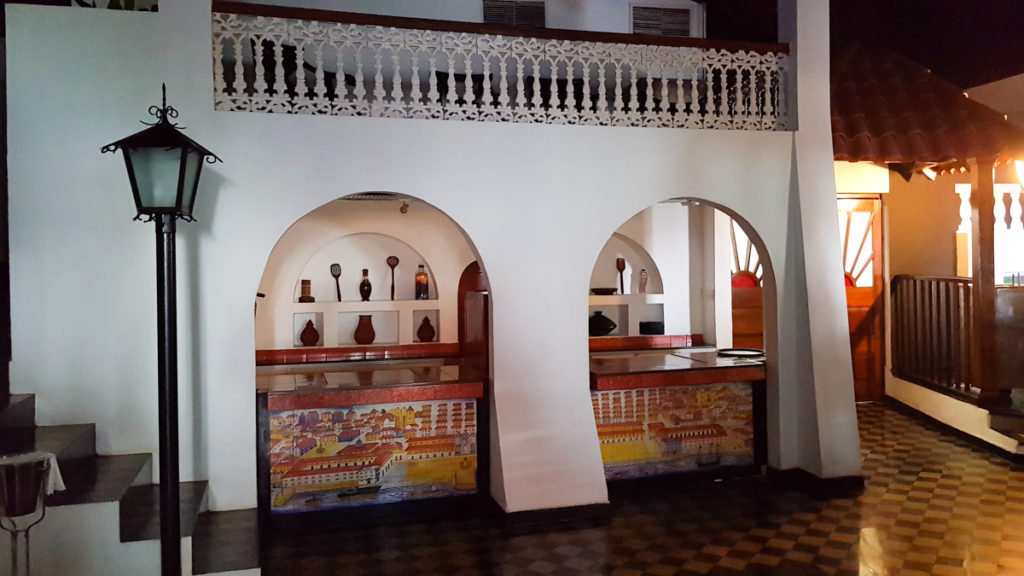
So the gateway is part of a much larger scheme of things, and its strategic position as the first of all these elements, the one that kick starts all of it give it prime importance. One can imagine it being a modern interpretation of the Viceroys Arch in Old Goa, which was itself a gateway into the old city. Here Correa probably meant this gateway to be an entrance portal to his 'nova cidade', and re-interpreted in a modern context to give us the structure we had...alas, only until May 2018.
Correa once wrote about this sort of multi-fragmented approach to design. ''Many buildings (and most interiors) are designed this way. They present you with a series of spellbinding effects, one after another, perhaps without any real inter-relationship-except, of course, that one set-piece follows the previous one in a knockout sequence...''
So before anyone dismisses the demolition of the entrance gate as an ordinary event, it is best to go deep down into the ethos that Correa has fixed into the site. Only then will one know the implications of the act of demolition one of the elements of it. However, we must move on. What comes in the place of it remains to be seen but no matter how big or grand it may be, it would never quite compare to Correa's gateway.
The resort will survive and continue to hit the heights and won't really be affected by this loss on the face of it. In-fact in terms of monetary gain the resort will probably reach new financial heights. But those who have experienced entering and exiting through the original gateway of Charles Correa will know what a good feeling it was, and what it meant. Sadly no-one can experience it again and all that remains of it are these photographs, and a memory.
