Archival Image courtesy Charles Correa Foundation
Early beginnings in Bangalore : The Mascarenhas House by Charles Correa (1965)
The career long association Charles Correa had with Bangalore all began with the Mascarenhas House. Built in 1965 for his sister-in-law, Marie Therese Mascarenhas, this project came quite early in his career, yet displays a lot of the traits that would become characteristic of Correa’s architecture.
Tucked into the bustling Cambridge Layout, which was one of the earliest developments by the British in Bangalore, this 1-storeyed residence sits quietly yet defiantly along the street which is dotted with several residences.
There is a sense of austerity about its external appearance – its sloping roof lending it a soft rooted look, in juxtaposition with its clean lines and bold modernist front. At the centre, a bright red pivoted door adds a joyful exuberance to the entry into the house, famously lending it the title ‘the house with the red door’
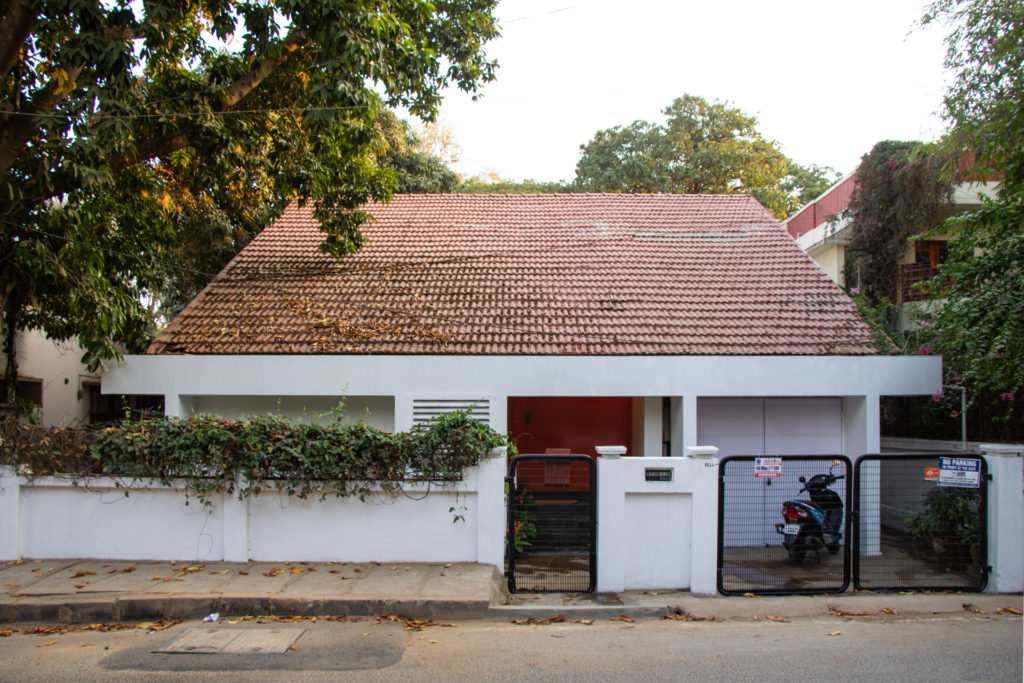
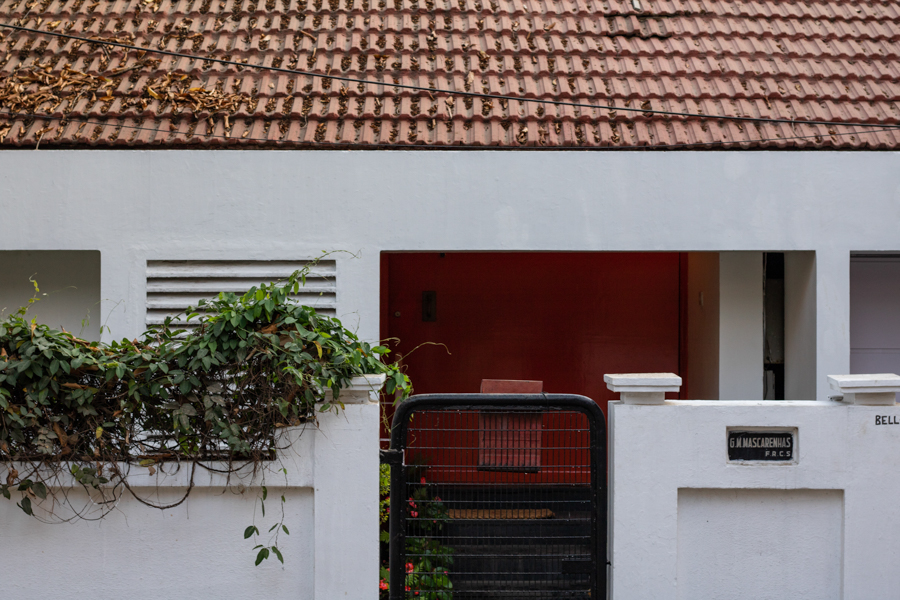
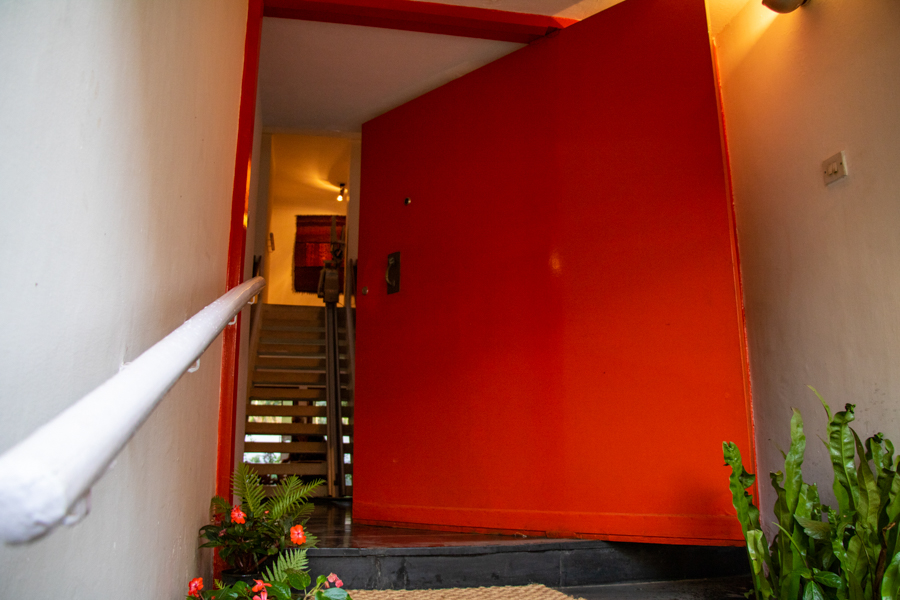
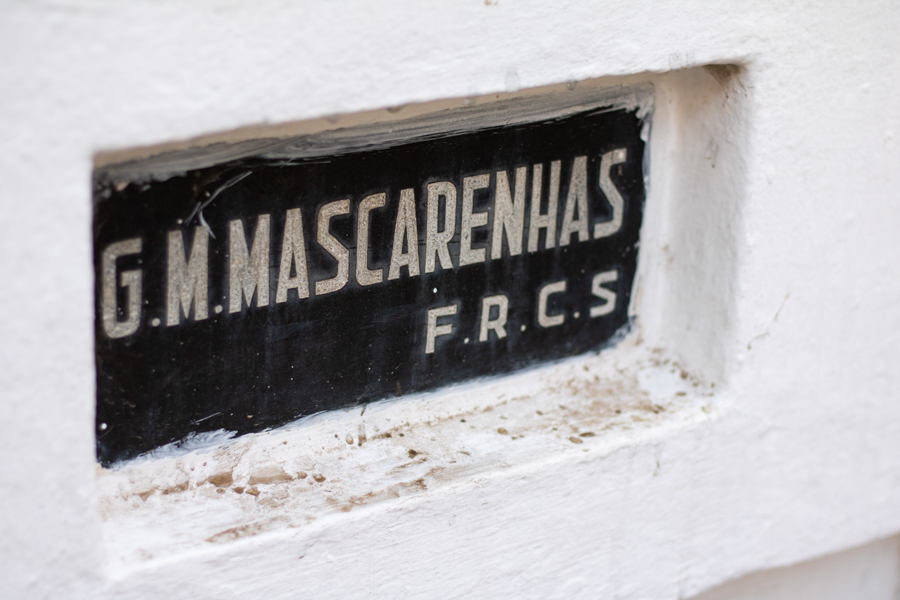
If the outward appearance can be said to be impactful, then it is the interior spaces that are truly wonderful. The house opens into a courtyard, shunning away the hustle of the city. This opening up towards the garden has been done in spectacular fashion – a set of four large yellow doors that span the entirety of the structure – which allows the garden to be an extension of the living space and blurring the border between indoor and outdoor.
One of these openings lies on the axis of the entrance foyer, such that upon entering, one is immediately drawn towards the outer landscape through a framed view. This keeps one connected with nature, and never makes you feel trapped or claustrophobic.
In an article in the Bangalore Mirror, architect Edgar Demello writes :
‘‘I had first been to the house even before I went to architecture school. Anyone who entered that house was sure to look at the marvelous space and be transformed’’
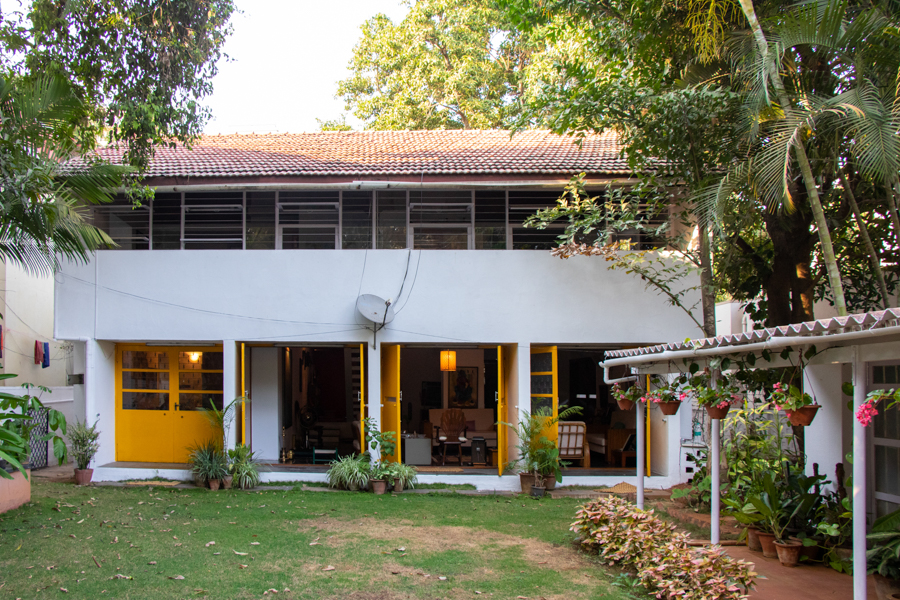
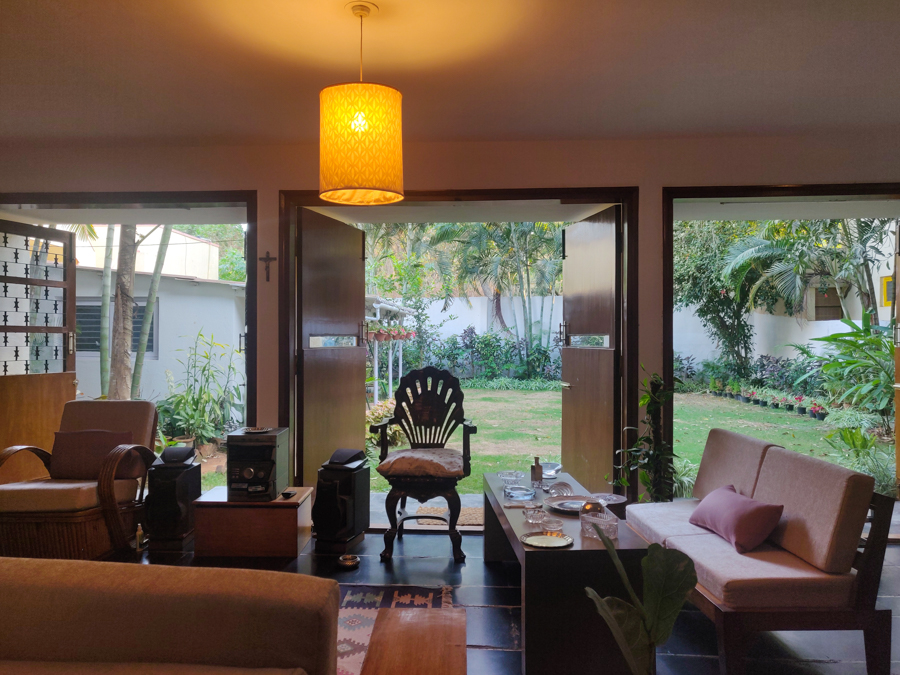
The bedrooms are accommodated on the upper floor, giving it privacy as well as views towards the inner court, providing a quiet cocoon for the residents away from the busy city life. In the toilets Correa allowed for plants and landscaping within the space by introducing concrete planters at the edge, with light filtering from above through translucent glass tiles in the wooden roof, creating quite a divine toilet ambience.
Bright cupboards painted in bold primary colours are spotted around the house. The doors follow the same colour palette, typical of Correa. A tapestry work by Monika Correa herself adorns the wall.
The house bears several features of Charles Correa’s architectural language like a balance between traditional and modern elements, an interplay between enclosed and open to sky places, breezy spaces, ample natural light and use of colour.
Years later, Correa would design another family residence, the Koramangala House where he lived, and which today houses the Fab India Store & Cafe. Once again, the courtyard is central to the design of the residence, bringing in natural light and ventilation.
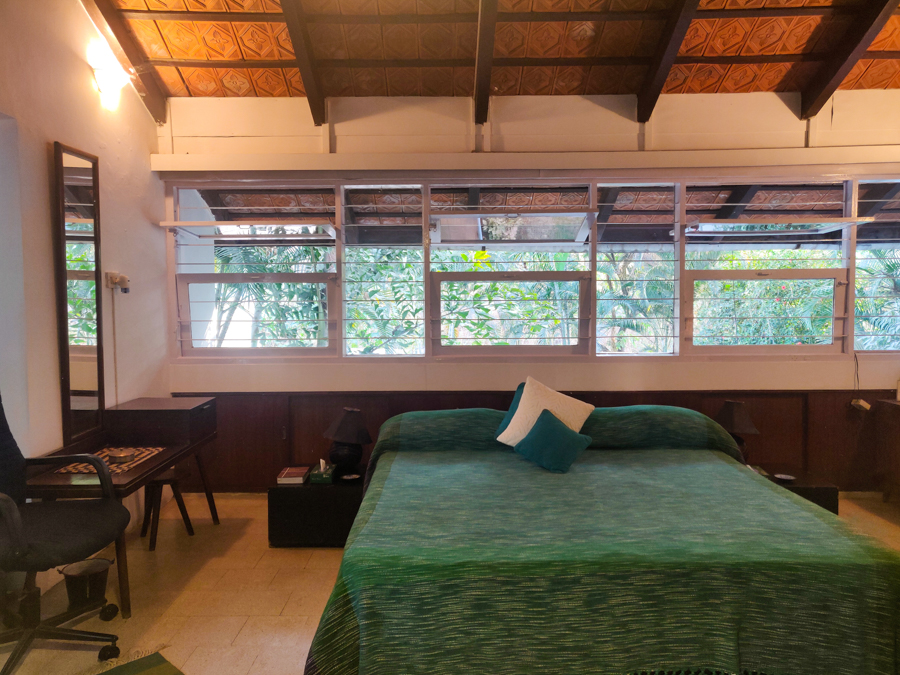
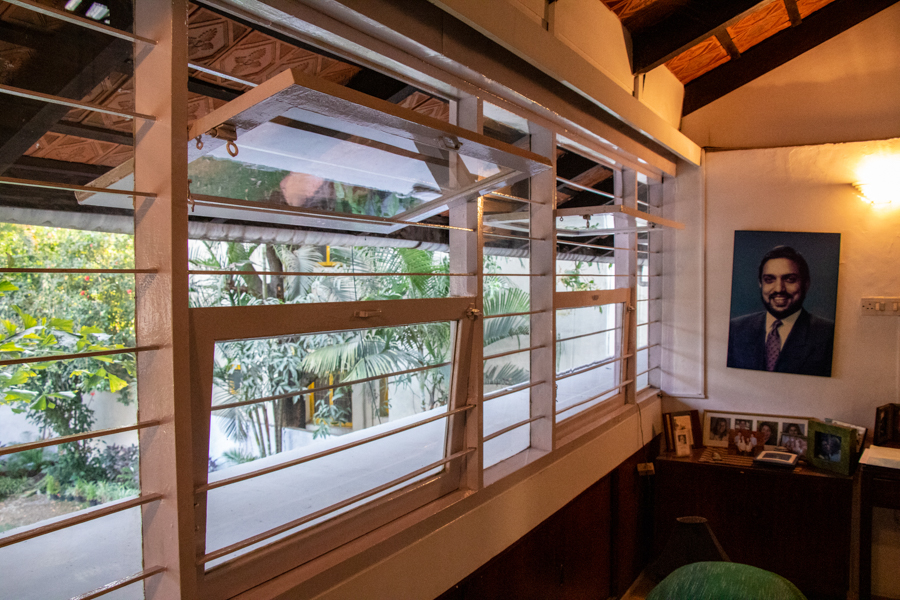
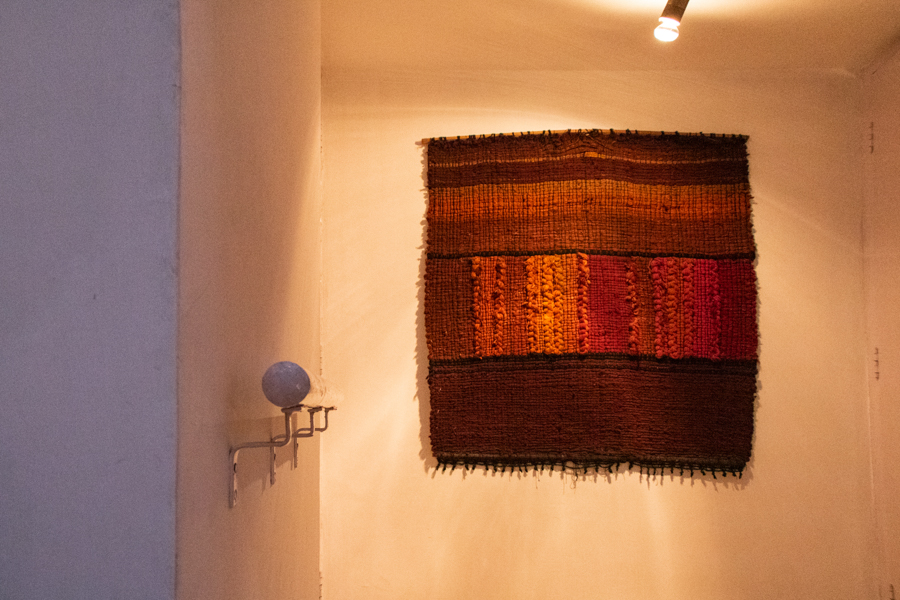
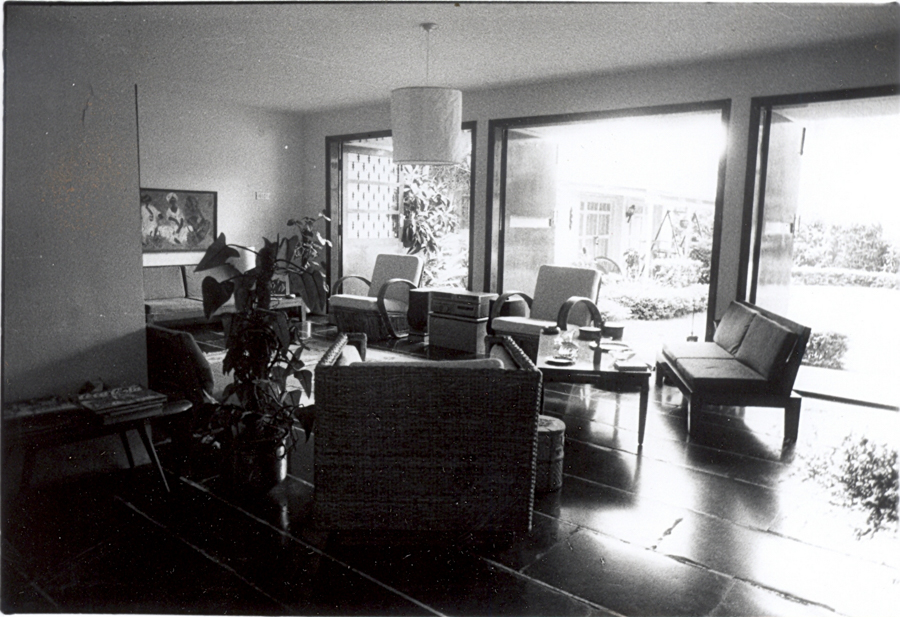
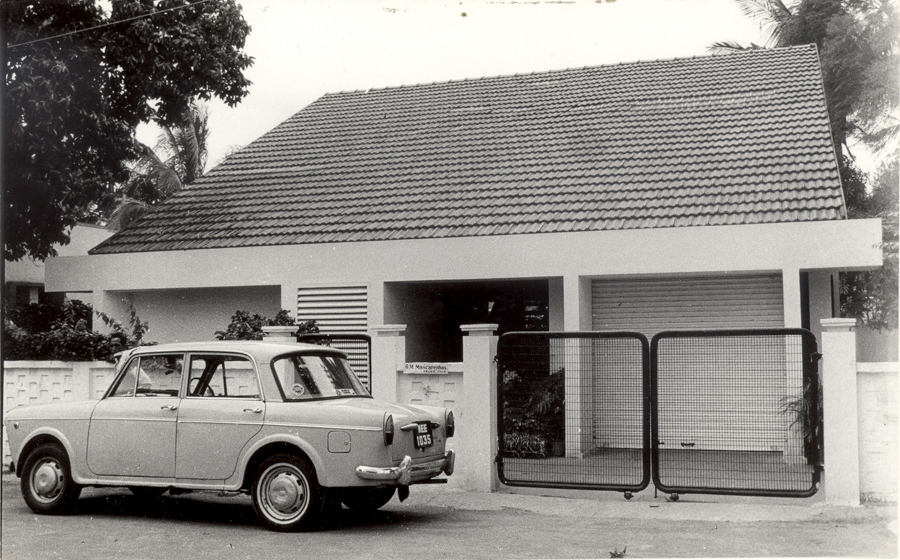
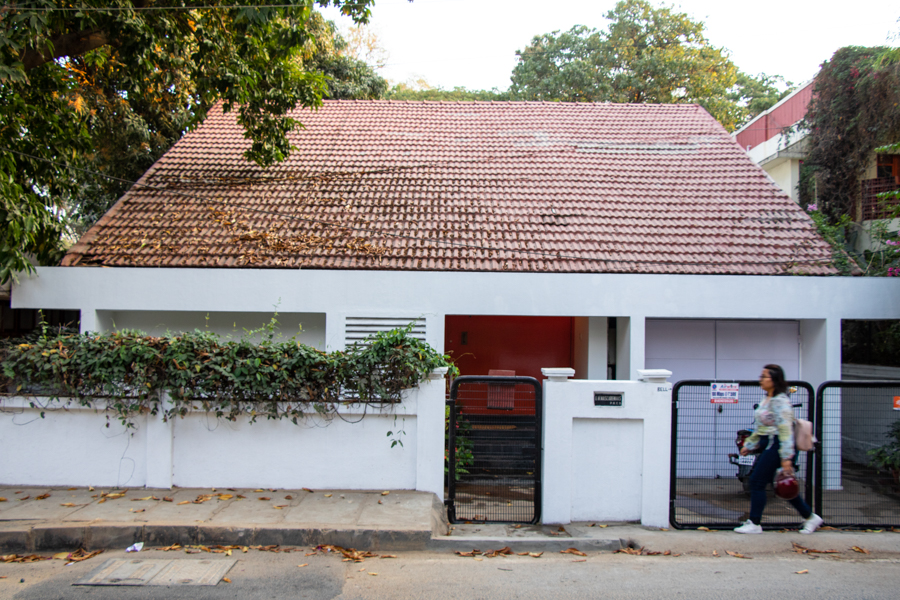
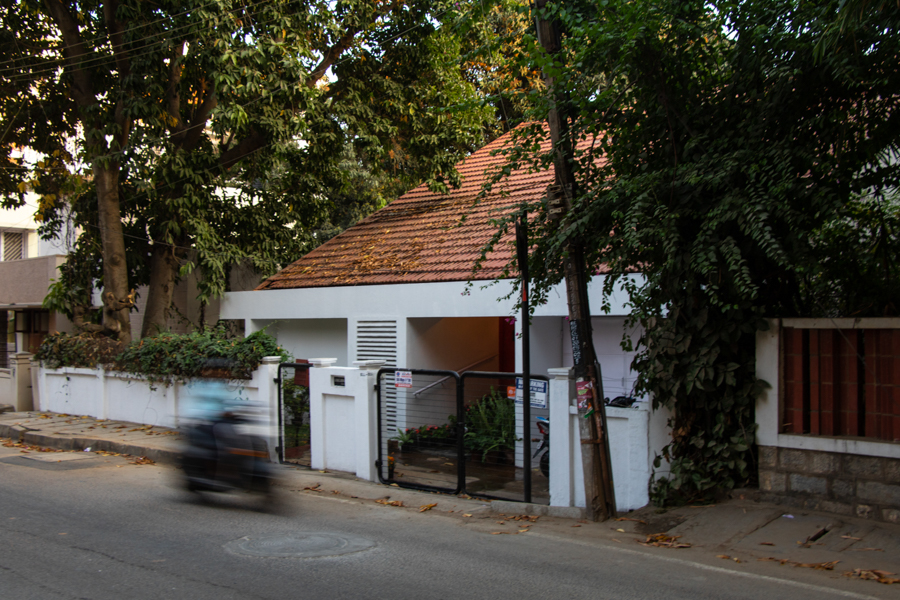
‘‘It was Charles himself who offered to do the house for me, because I was his sister-in-law. He was very young at the time…’ explains Marie Therese, who married surgeon Dr. Gery Mascarenhas.
Bangalore was a different place back then. ‘‘As the wife of an FRCS, I was obligated to be working. In those days, it was uncommon for women to do so… I set an example, and so many women started taking up employment after me. I was very happy working. The people who made me a partner didn’t want me to leave’’.
A look at archival images of the house, and the building hasn’t changed much, retaining much of Correa’s vision and design except for the addition of an out-house that occupies a side of the courtyard.
About this new addition, Marie Therese recalls,
‘‘My husband Dr. Gery Mascarenhas was a surgeon. He put this up to see his poor patients, who he was treating for free. So when Charles visited, he saw this and said ‘That’s not mine, Marie’… I said ‘No, Gery built that’… He got quite upset.’’ (laughs)
However, with or without this out-house, this home still retains its original charm while having exemplary living spaces with connections to the outdoors. It will remain a special project of Correas in Bangalore, being his first in a city he felt for and where he left a lasting legacy.
(Special Thanks to Paula Mascarenhas and Marie Therese Mascarenhas for their time and hospitality; and to Charles Correa Foundation for the archival images)

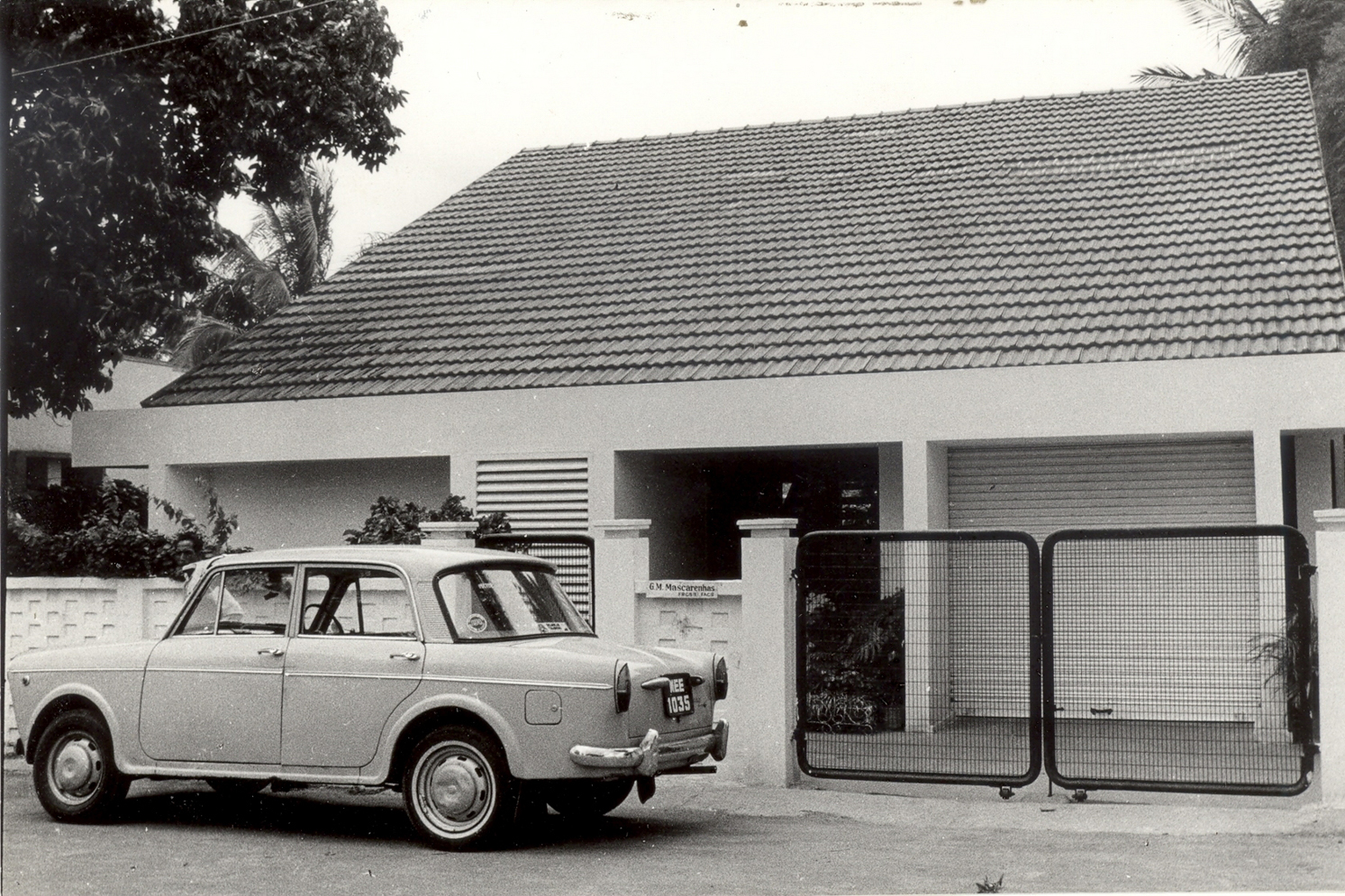

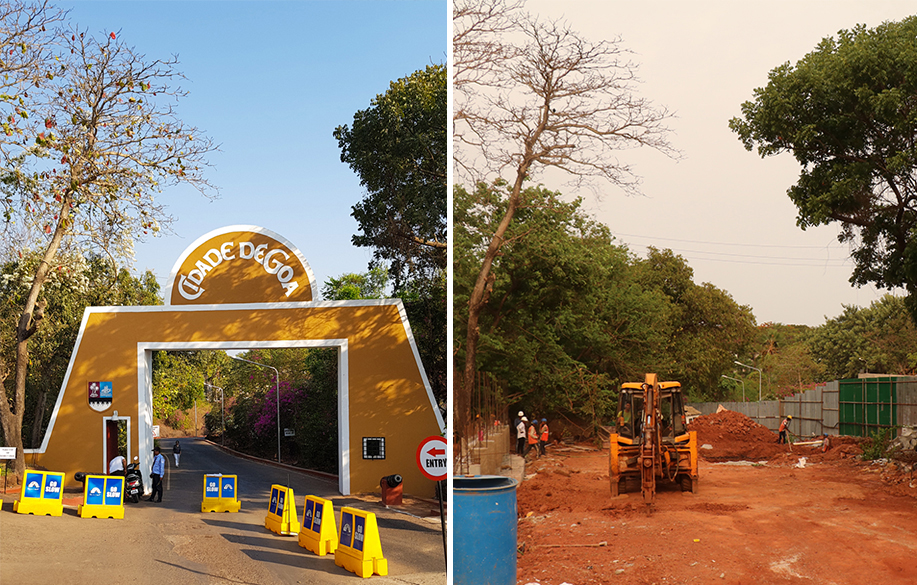

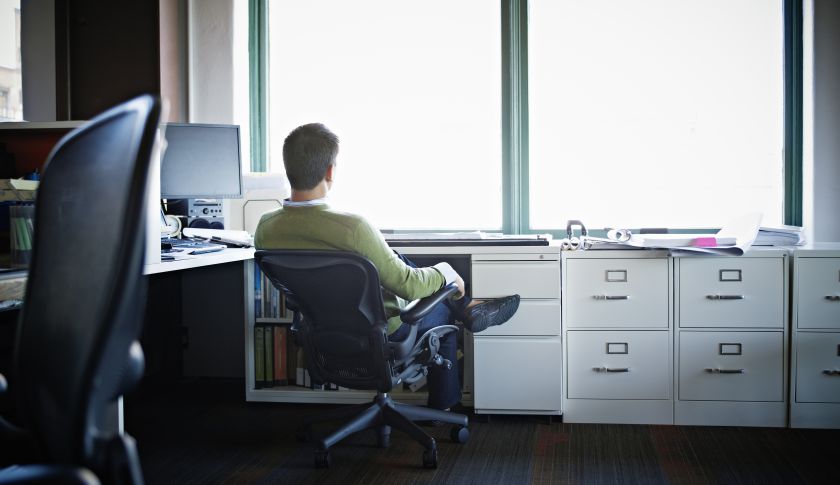
Extraordinary and inspiring work of architecture and love of Charles Correa so well maintained by Marie
A wonderful beautiful home with wonderful family in it. I spent many an evening with all of them. Gerry was the man who brought class to St John s medical college. He was a student in Madras Medical College when my father was the principal. Sutch a warm and beautiful place