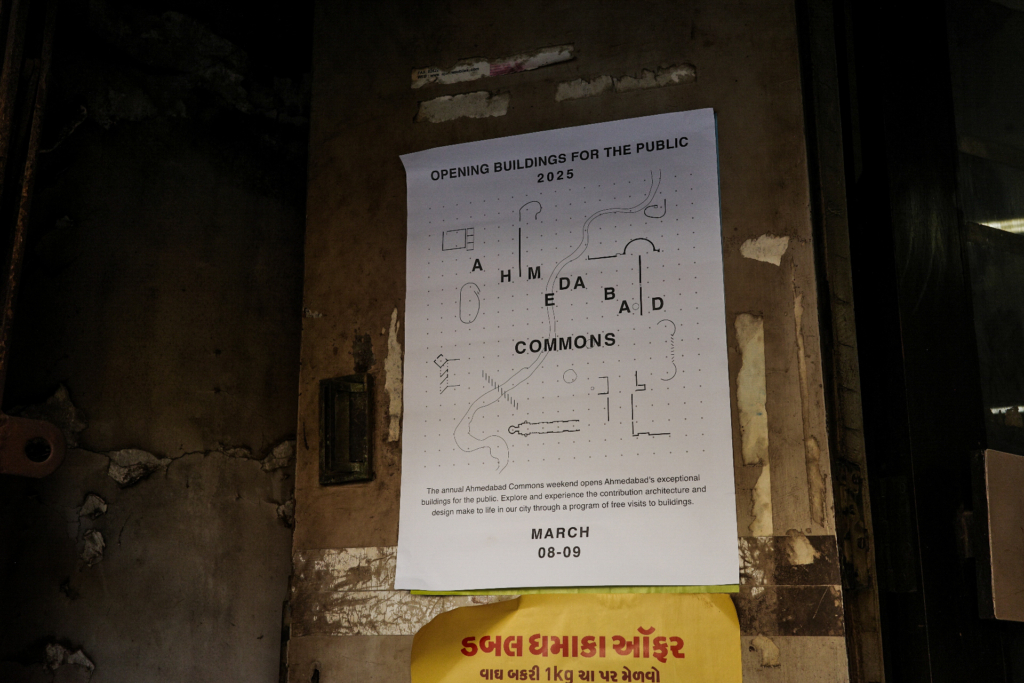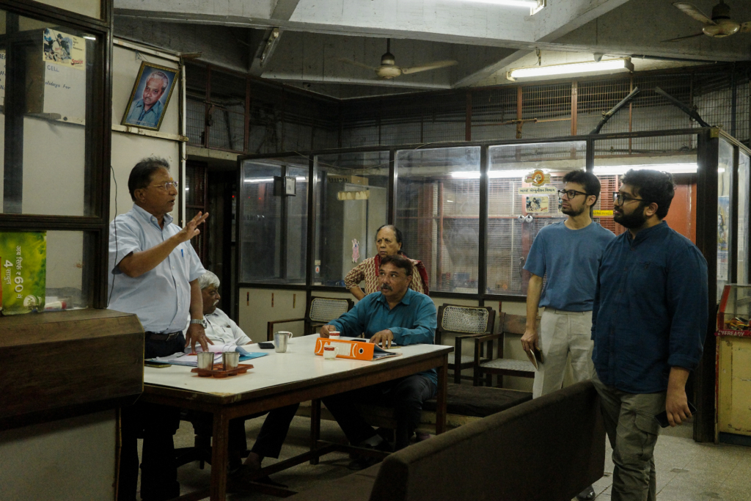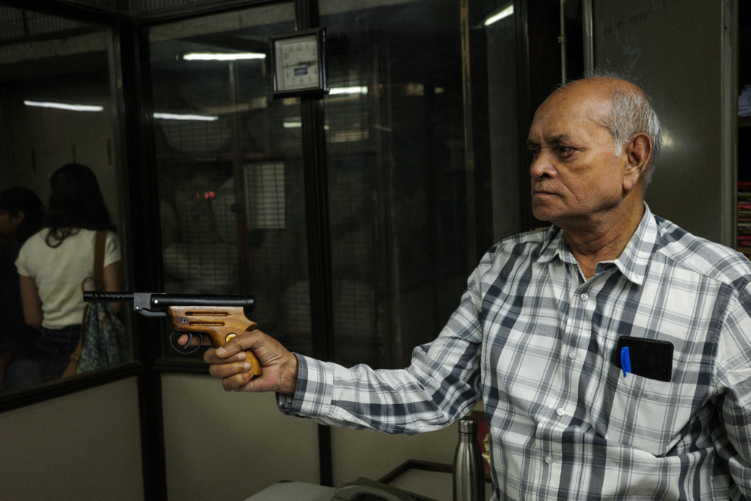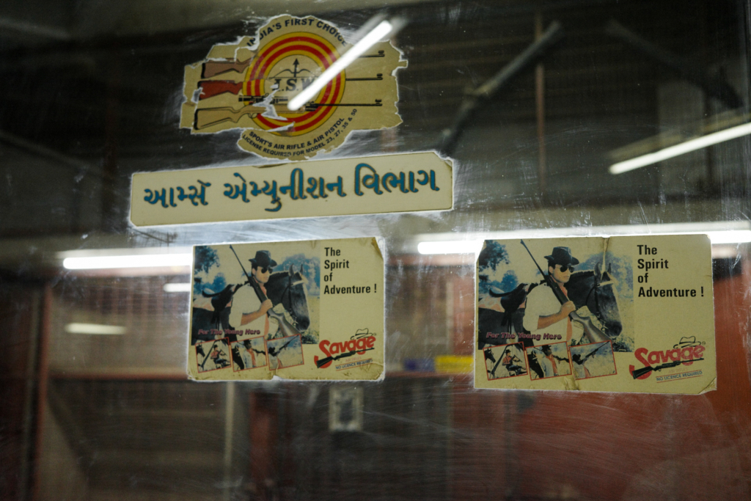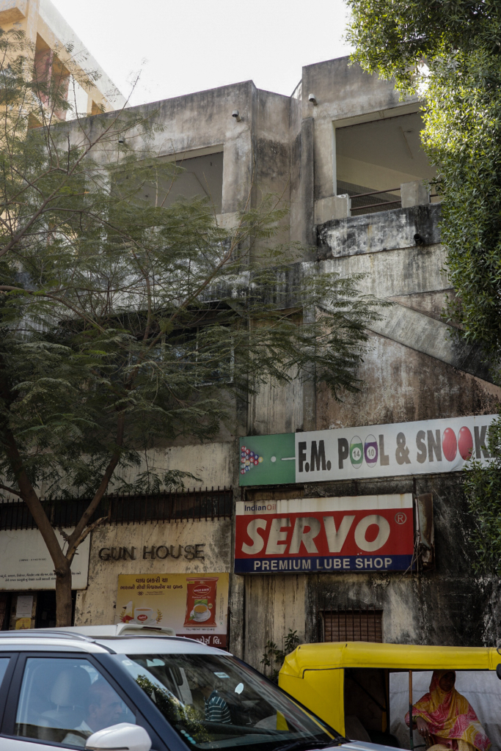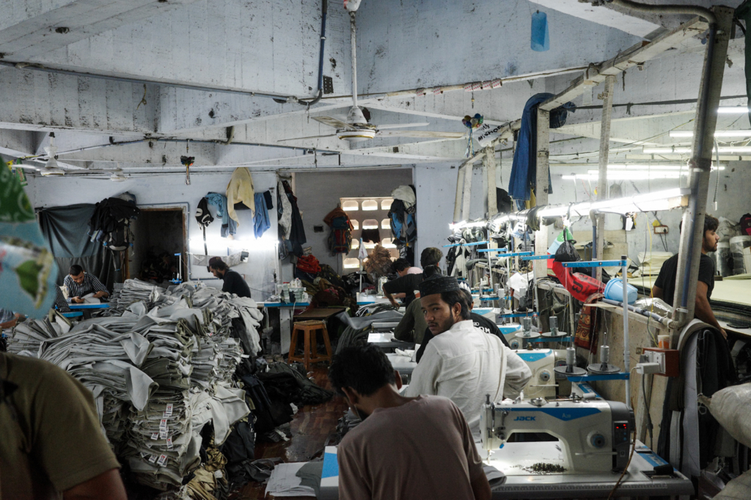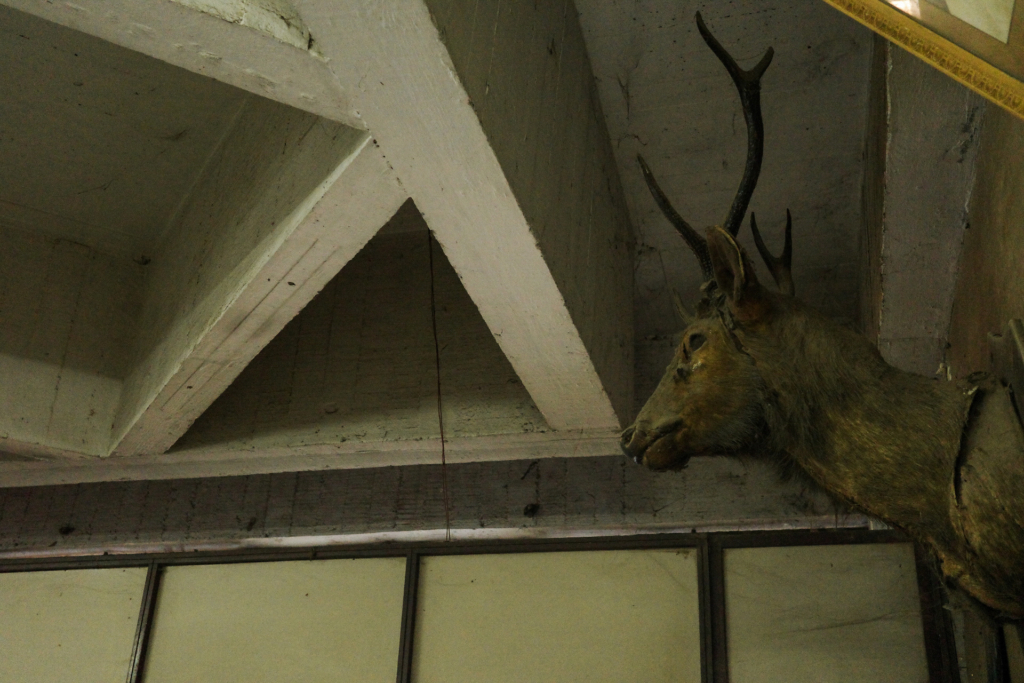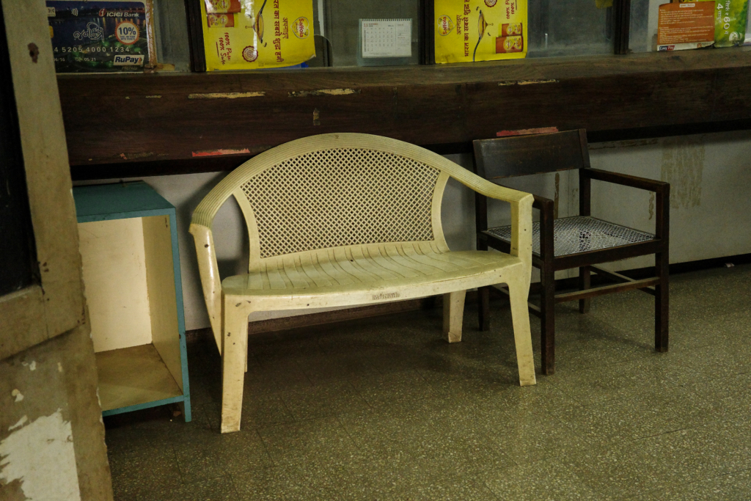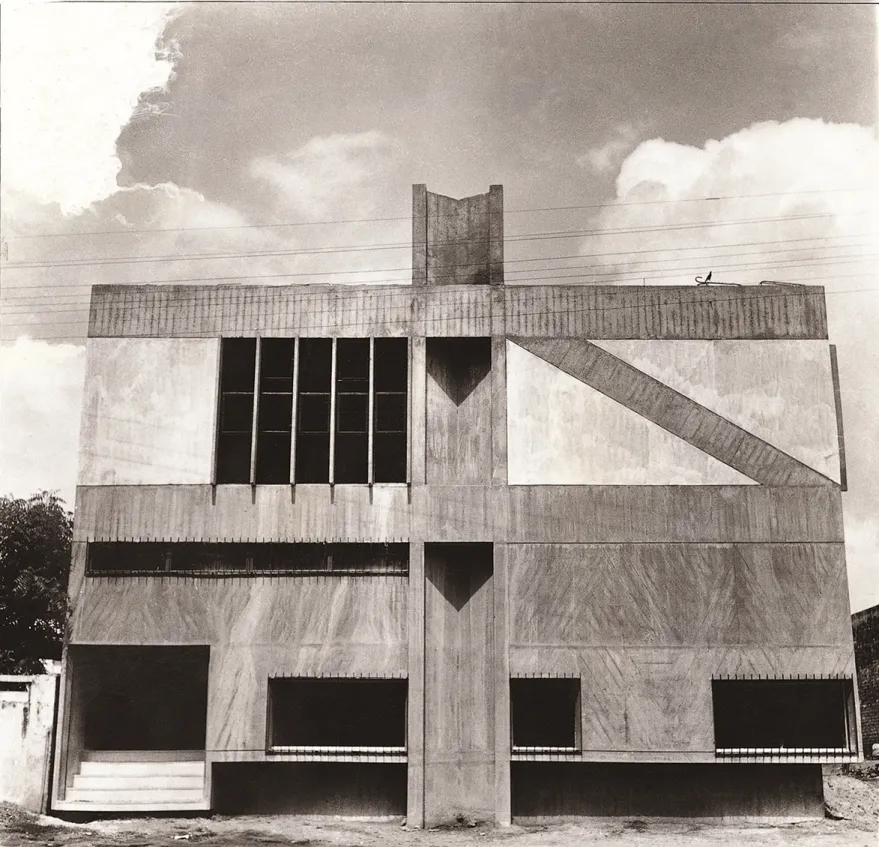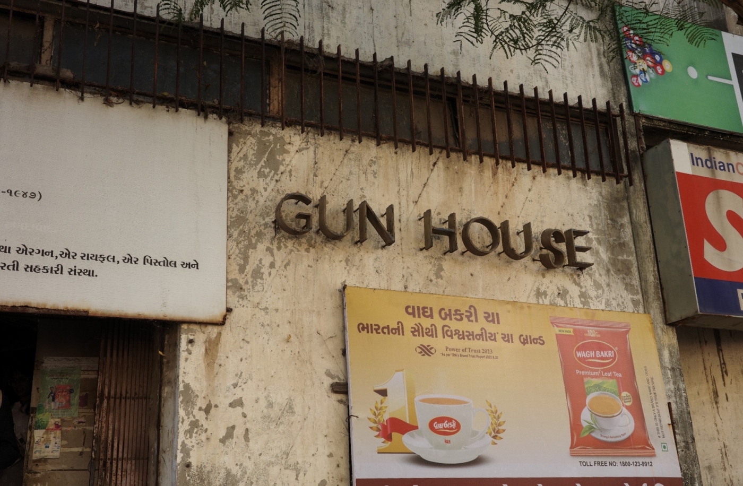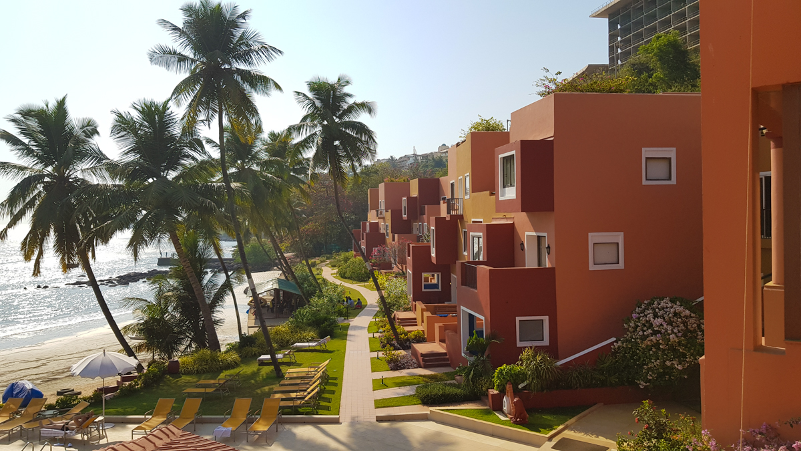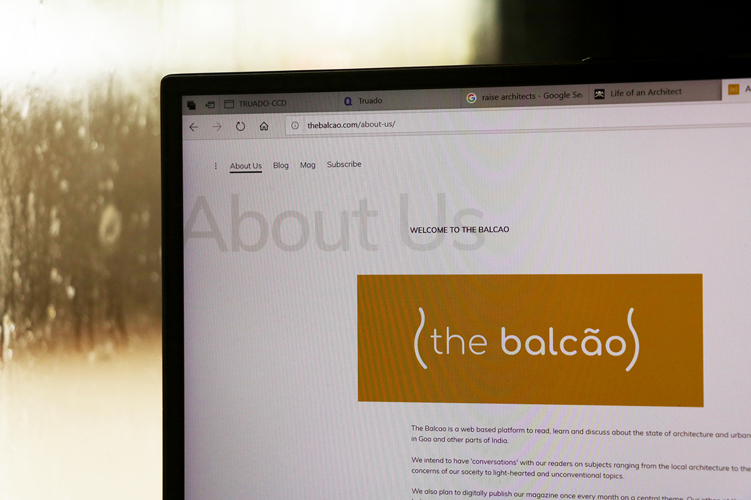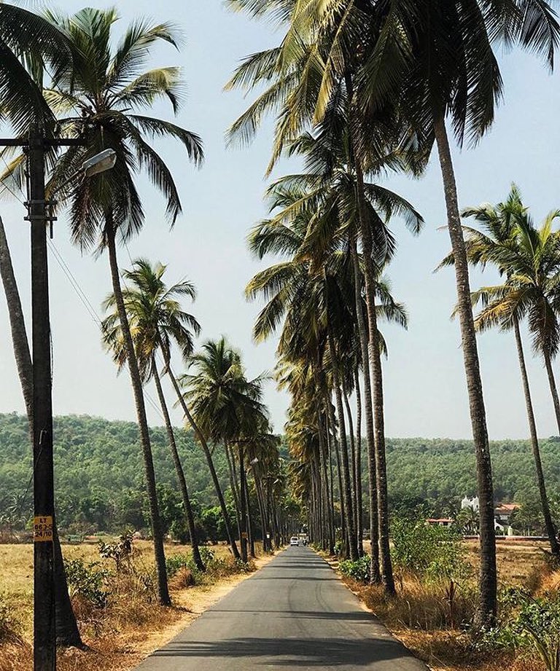One of the highlights of my time so far in Ahmedabad has been Ahmedabad Commons – an architectural festival enabling citizens to visit some of the lesser known or not easily accessible buildings and sites of the city. It’s been a great way of getting to know the inspiring architecture of this illustrious city better.
It was in this context that I learnt of and was able to visit the Gun House, which provides interesting facets into the history of Ahmedabad.
Designed by Charles Correa in 1960-62 for the Ahmedabad Rifle Association, the building displays an ingenious structural configuration of a diagonal waffle slab resting on four columns in the middle of the walls, allowing for a column free space in the 12 by 12m unit.
One of Correa’s early work in Ahmedabad, where he was actively engaged, the building exhibits hallmark features of it’s time, like the intricate expression of exposed concrete through wooden panelling.
The structure has gone through several changes over the decades – from usage to materiality, including discernable changes to the first floor windows. However, despite these changes, it still retains its unique features whilst continuing to host the famous gun store.
